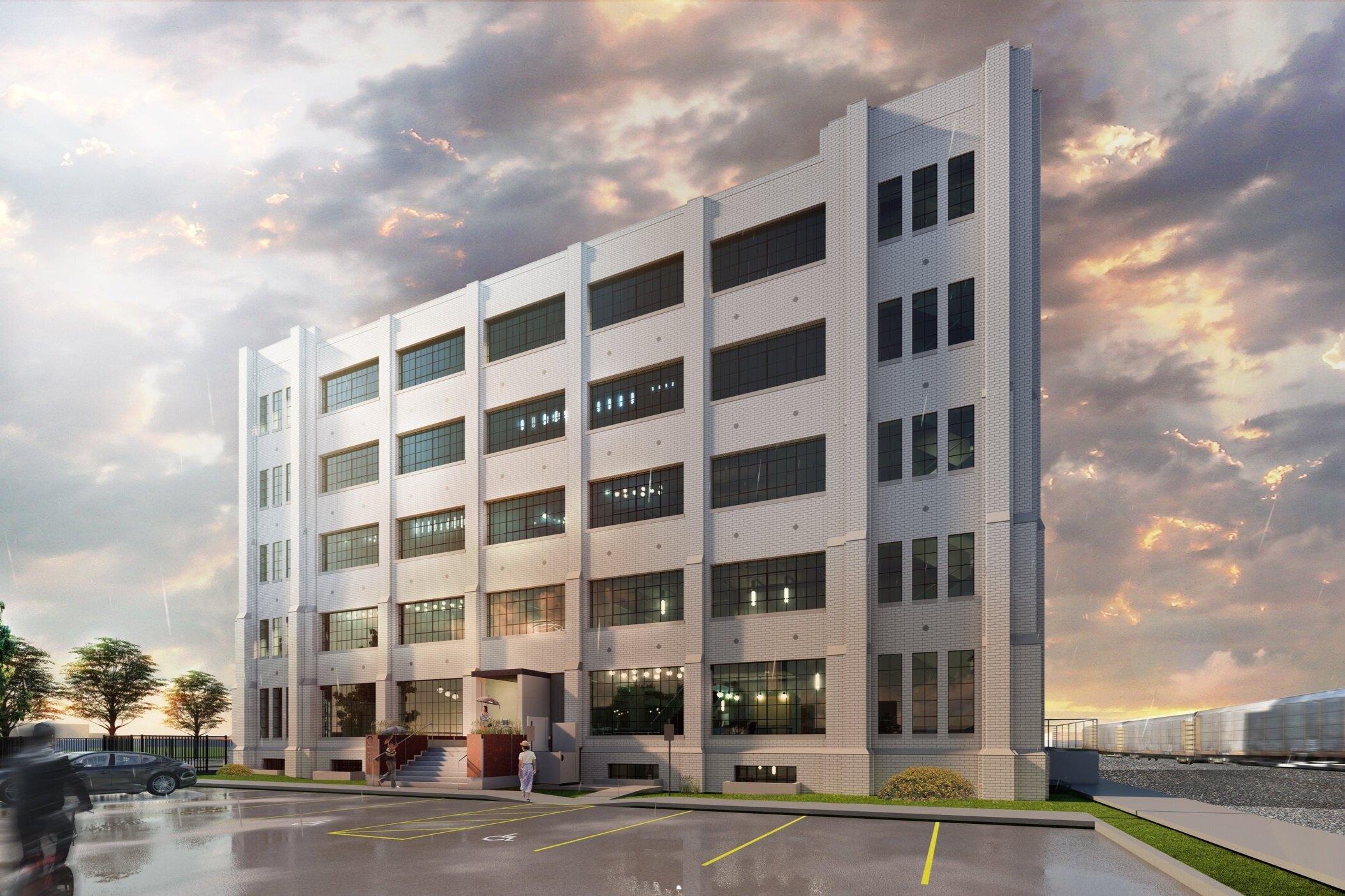Mixed-use apartments are reshaping the way people live in cities, suburbs, and increasingly, small towns. These developments integrate residential units with retail, office, dining, wellness, and entertainment spaces—delivering convenience and lifestyle in a single destination. For developers, they offer high returns. For tenants, they offer flexibility, community, and modern amenities.
This article explores the latest trends shaping mixed-use apartment living, their benefits, and how Method Group designs properties that meet the demands of today’s residents while preparing for the future.
Why Mixed-Use Apartments Are on the Rise
Shifting Lifestyles and Work Habits
Remote and hybrid work have permanently changed the way people think about home. No longer just a place to rest, apartments now need to accommodate productivity, wellness, and socialization.
Key drivers of demand include:
People spending more time at home
Desire for walkable, 15-minute neighborhoods
Interest in local, curated retail and dining
Greater focus on work-life balance
Urban Infill and Suburban Growth
Mixed-use apartments aren’t just for downtown cores. They’re increasingly popping up in:
Revitalized suburban corridors
College towns and regional hubs
Transit-adjacent zones in second-tier cities
These developments allow municipalities to increase density without sacrificing livability.
Trends in Mixed-Use Apartment Design
1. Experience-Driven Amenities
Developers are moving beyond basic gyms and lounges. Today’s tenants expect unique, lifestyle-focused amenities:
Rooftop gardens, coworking suites, and art studios
Pet spas, wellness centers, and yoga rooms
Curated retail with boutique coffee shops, wine bars, and experiential pop-ups
These amenities become selling points, turning properties into destinations.
2. Smart Living
Technology is a given in new apartment builds. Residents now expect:
App-based entry, lighting, and climate control
High-speed internet and charging stations throughout
Smart lockers for deliveries
Mixed-use developments also benefit from integrated building management systems that optimize lighting, HVAC, and energy use.
3. Biophilic and Sustainable Design
Nature-forward architecture is gaining traction in residential design. Mixed-use apartments are incorporating:
Green roofs and living walls
Indoor-outdoor spaces and balconies
Materials and systems focused on wellness and sustainability
These design choices resonate with environmentally conscious tenants and support ESG goals for developers.
4. Flexibility in Floorplans
Apartments today must support multiple uses—working, relaxing, entertaining, and even schooling. Smart layouts include:
Partitioned dens and flex spaces
Built-in workstations
Sliding walls and modular furniture options
This flexibility makes units more marketable and keeps tenants longer.
Interested in designing future-ready apartments? Partner with Method Group for innovative space planning and design
Benefits of Mixed-Use Apartments for Tenants and Developers
Convenience for Residents
Mixed-use apartments allow residents to:
Walk to coffee shops, gyms, and groceries
Socialize in on-site public spaces
Cut down on commuting and vehicle use
This type of living appeals across generations—from young professionals to active older adults seeking low-maintenance lifestyles.
Higher ROI for Developers
Blending uses on one site means:
Broader tenant appeal
Greater revenue diversification
Reduced vacancy risks
The built-in customer base for ground-floor retail increases commercial leasing potential.
Stronger Community Engagement
Mixed-use properties foster community connections through:
Shared public spaces
Event programming
Collaborative retail and pop-up experiences
These relationships contribute to tenant satisfaction and brand loyalty.
Curious how to turn a mixed-use concept into a high-performing investment? Talk to Method Group about your development goals
Challenges and Solutions in Mixed-Use Apartment Development
Noise and Operational Conflicts
Combining commercial and residential functions can introduce friction—especially with hours of operation, deliveries, and trash pickup. Solutions include:
Zoned hours for commercial tenants
Sound-rated construction assemblies
Separate loading and waste corridors
Parking and Access
Parking in mixed-use environments must serve residents, guests, and retail visitors. Strategies include:
Structured parking with reserved levels
Shared parking models based on peak usage
Pedestrian-first pathways and wayfinding
Long-Term Maintenance and Management
Mixed-use buildings are operationally complex. They require integrated management platforms and clear delineation of tenant responsibilities across uses.
Get expert guidance on navigating mixed-use complexity. Let Method Group manage your planning, design, and build process
Future Outlook: Where Mixed-Use Apartments Are Headed
Mixed-use apartments are here to stay—but the format continues to evolve. Expect to see:
Micro-units with shared amenities for affordability
Local-first retail focused on artisan brands
Passive design strategies to reduce energy use
More integration of health, wellness, and social programming
The next generation of mixed-use apartments will be designed with resilience, adaptability, and human-centered design in mind.
Build for the Way People Live Now
Mixed-use apartments are the future of community-based living. They meet rising expectations for convenience, experience, and sustainability—all while offering strong returns for developers.
Contact us at info@method.group or call 918-623-5001 to start a conversation about designing a place that truly matters.

