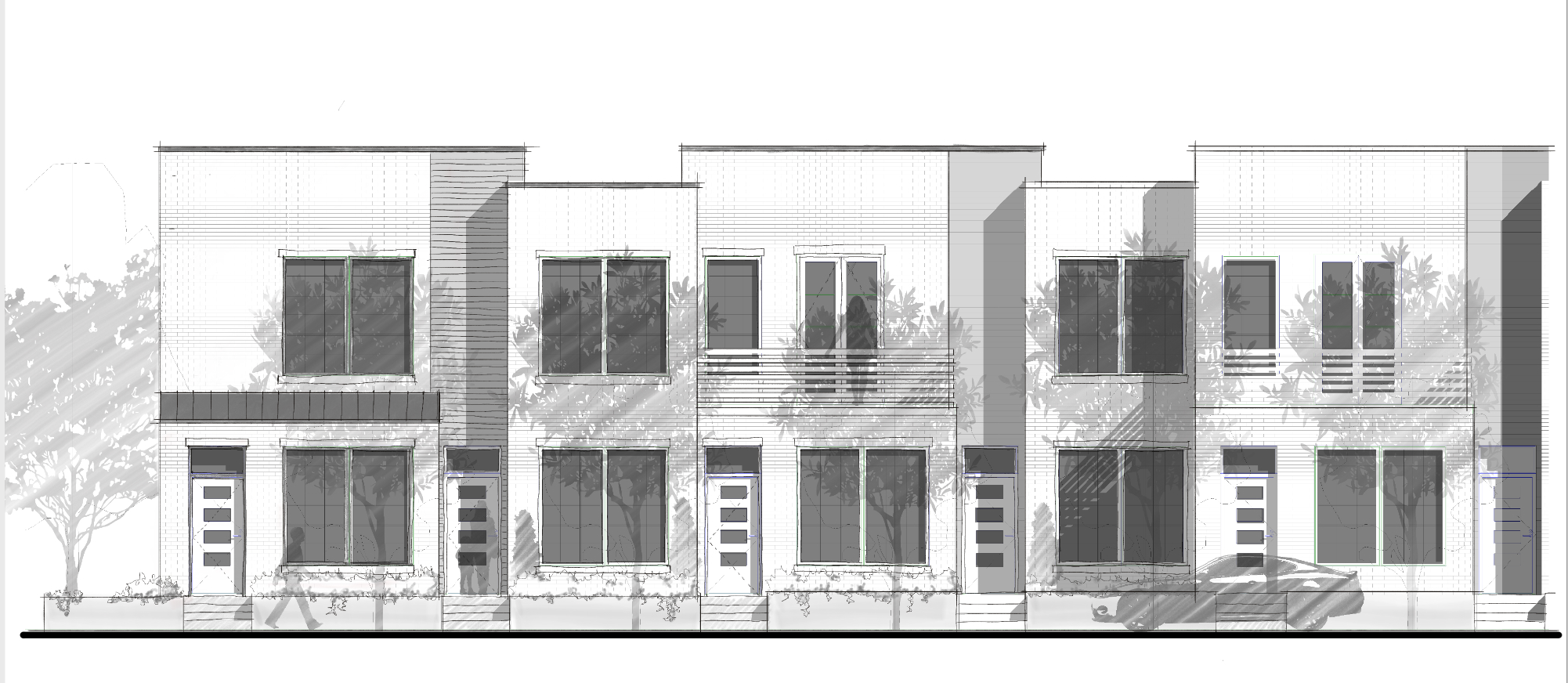In the last several years, there has been a burst of growth happening throughout Tulsa, OK, and other similar communities in the central U.S. - spurred by the increase in remote work options, as well as the generally lower cost of living in these areas of the country. As this growth continues, the demand for housing increases as well. Many of the desirable amenity-rich walkable districts are constrained by existing development, making it hard to provide new housing options. In many of these districts, however, there are prime opportunities for the infill development of missing middle housing
Missing middle housing refers to smaller multi-family developments, such as duplexes, row homes, and even 8-12 unit walk-ups. These housing types are now considered “missing middle” because the Post-WWII housing trend toward single-family housing, along with zoning updates that made more dense housing construction difficult, resulted in a sharp decline and disappearance of these once-common buildings. Now, as communities are focused on re-densifying, many cities have restructured their zoning laws to once again allow for a more diverse mix of housing options within our neighborhoods. Replacing a handful of lots within a single-family neighborhood with a slightly more dense missing middle development provides not only additional housing units, but more vibrant and diverse housing options for the community.
Infill townhome development concept
Although recent zoning updates have made the path to missing middle infill development easier, there are still some challenges to be aware of in the process. Navigating the various zoning codes, as well as zoning overlays, can guide what kind of housing can be provided on a particular lot. Existing utilities can also be a factor when updating a lot from single-family to multi-family uses.
Because every site in an infill project is unique, it’s important to do some initial legwork on a possible development site to determine all of the limiting factors associated with that site. Once you know all of the constraints, we can help determine what development possibilities there are. Can the site handle a 12-plex, or are we limited to 4 units? We work with developers to navigate this process and provide feasibility and design options for infill development - optimizing the site for the best outcomes.
One final, but very important factor when considering developing missing middle housing is that inherently, all infill sites have existing neighbors and an existing community. It’s important to put in the work to build a positive relationship with the community, especially if you need their support for a re-zoning or board of adjustments hearing. We promote community-conscious design and responsible infill development that benefits and strengthens neighborhoods. Something as simple as knocking on a few doors and introducing yourself can go a long way toward fostering community trust.
We love meeting passionate developers and individuals who want to make positive contributions to their cities. Missing middle housing development is a great way to fill the growing need for housing, and breathe new life and vitality into existing neighborhoods. If you’re interested in learning more, or are in need of architectural services for missing middle housing development, please contact us.




