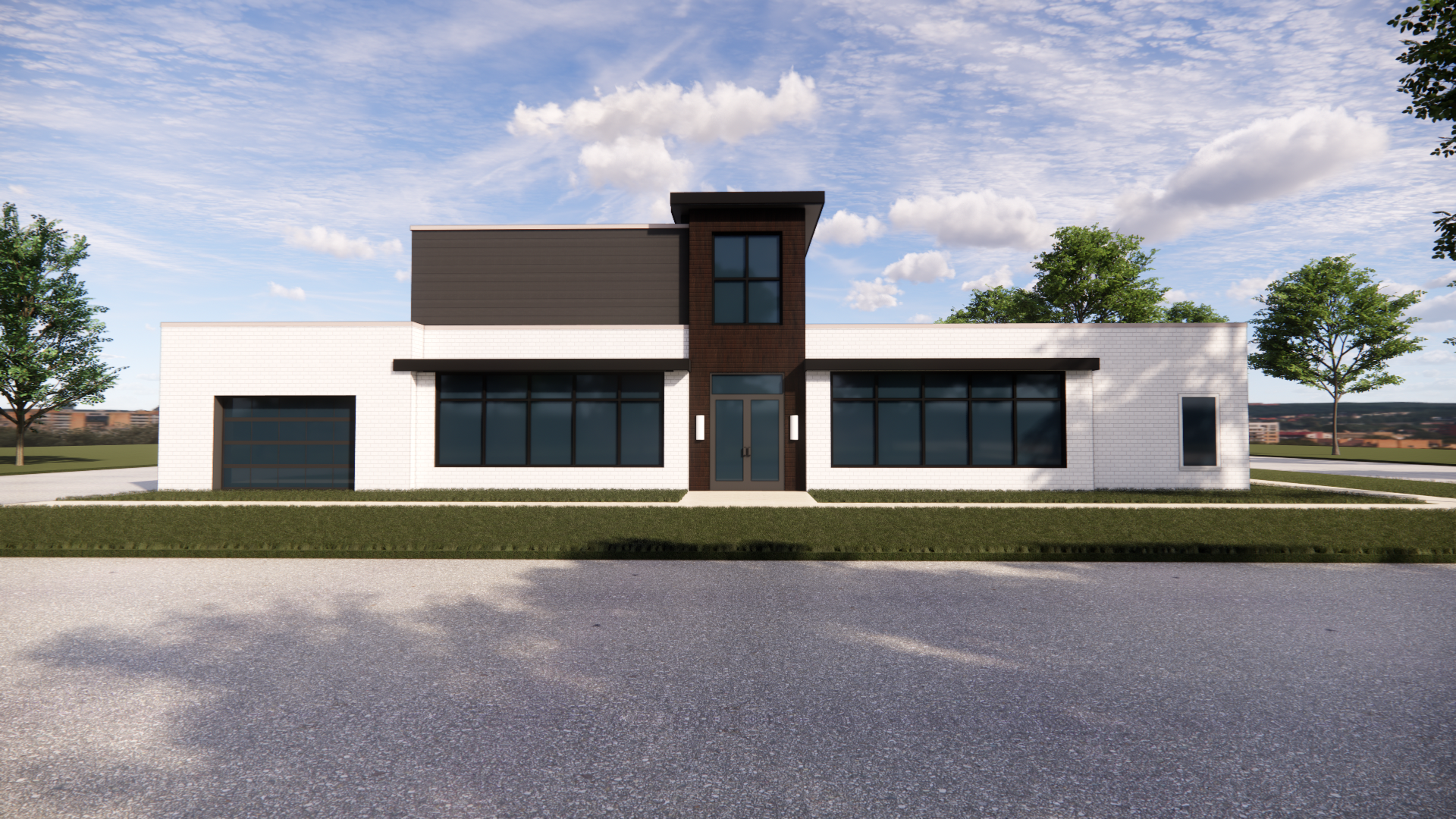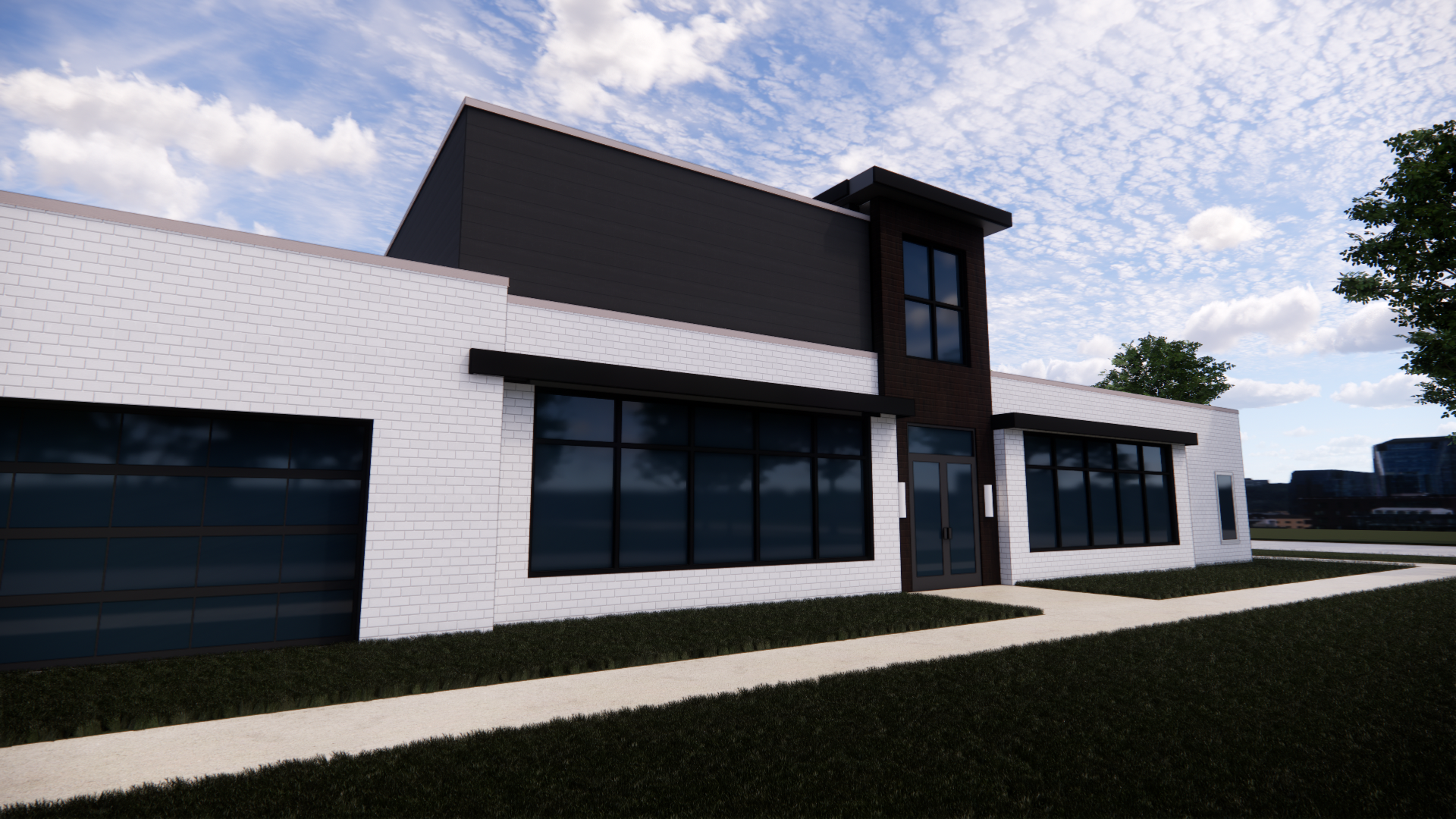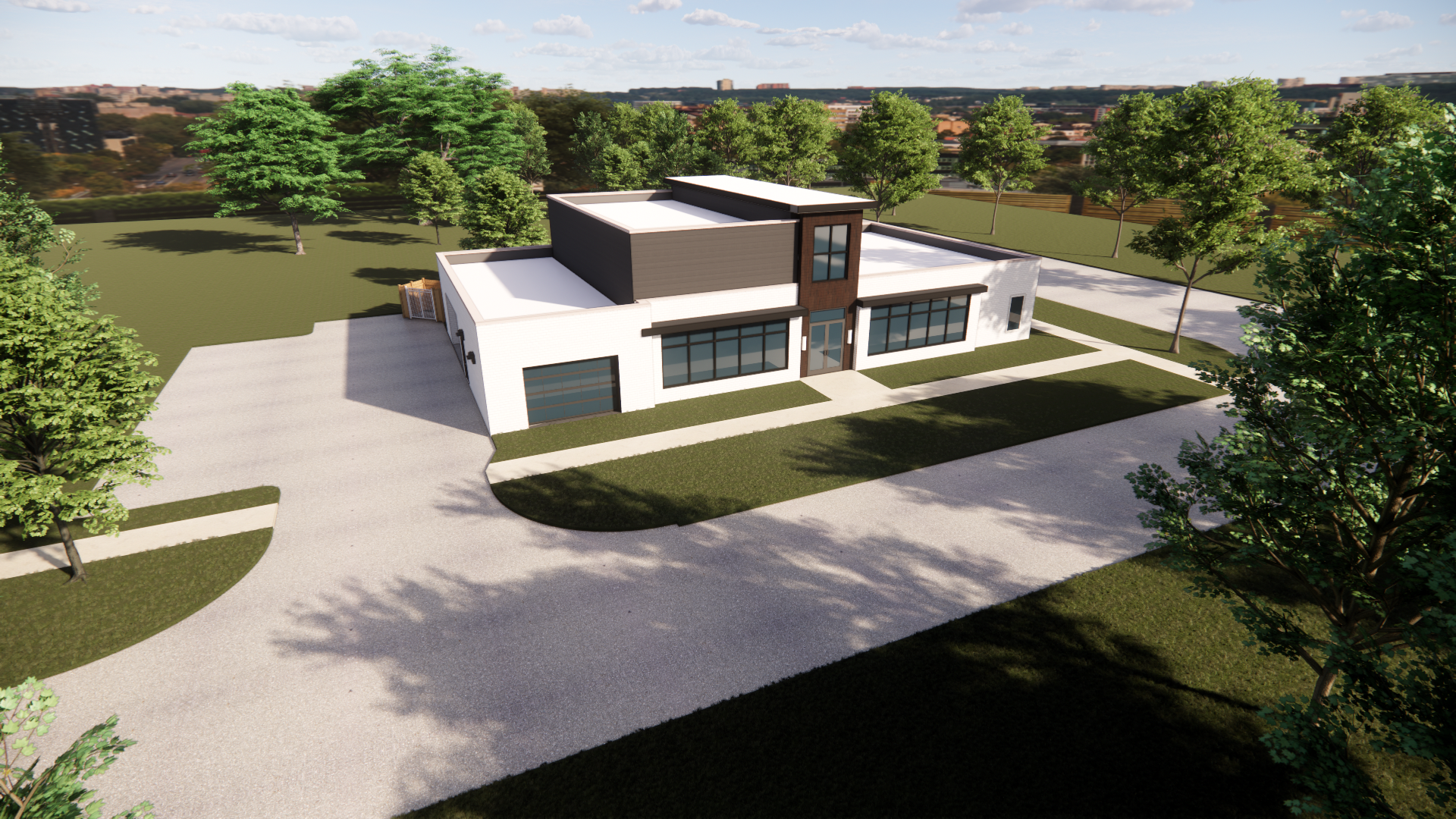RealtyOne Office
The client approached Method Group to help them design a new modern office building for their realty business. They were drawn to a midcentury modern aesthetic, with angled rooflines and a neutral color palette. The floor plan includes private offices, open office, conference rooms, and a lounge that opens up to an outdoor space.
Because of its location in a downtown main street district, there were design requirements related to building height and stories, as well as percentages of glass on the primary facades. We coordinated the design with these guidelines, and are coordinating with Civil engineering on the City of Broken Arrow design review process.
Project Location: Broken Arrow, OK





