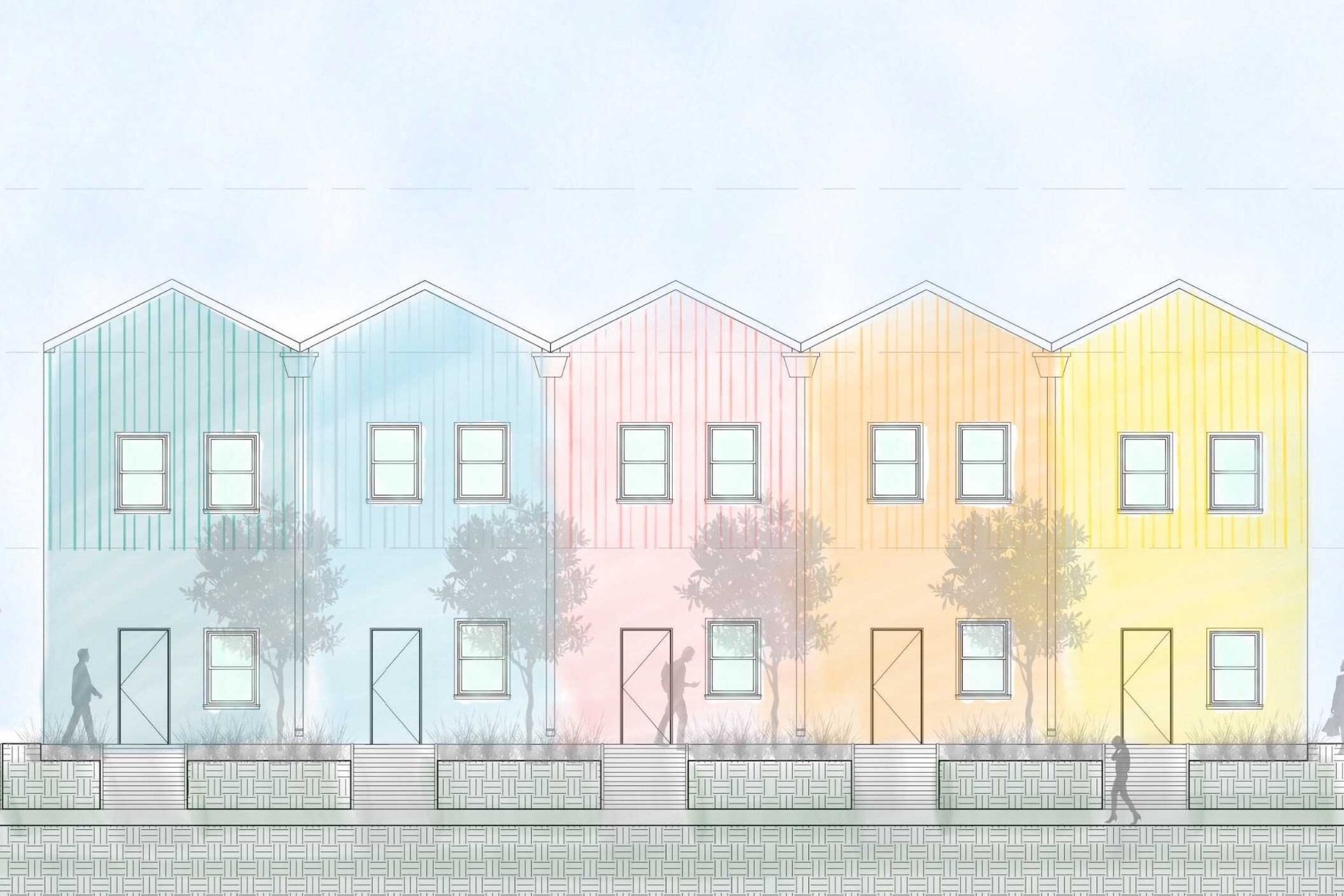In the rapidly growing world of real estate development, maximizing space has become a crucial factor in creating successful infill projects. As cities become more crowded and land becomes scarce, it is essential for developers to design with density in mind. By utilizing creative strategies and innovative approaches, real estate developers can optimize space and create sustainable, profitable projects.
1. Understanding the Importance of Density
Density is not just about fitting more buildings into a limited space. It goes beyond that. Embracing density means creating vibrant communities where people can live, work, and play in close proximity. It encourages walkability, reduces commuting times, and fosters a sense of belonging. Density also promotes efficient use of resources and helps combat urban sprawl, ultimately leading to a more sustainable future.
2. The Power of Verticality
When it comes to maximizing space in infill development projects, thinking vertically is key. Instead of spreading out horizontally, consider going vertical. Taller buildings not only allow for more units but also provide opportunities for mixed-use spaces and amenities on different levels. By incorporating verticality into your designs, you can make the most of limited land resources while creating a visually striking skyline.
3. Innovative Design Strategies
To optimize space in infill development projects, real estate developers should embrace innovative design strategies. These strategies include:
a) Compact Floor Plans
Opt for compact floor plans that make the most efficient use of available space. Consider open layouts, multifunctional areas, and clever storage solutions. By eliminating wasted space and unnecessary corridors, you can maximize livable square footage without compromising comfort or functionality.
b) Shared Amenities and Green Spaces
Incorporate shared amenities and green spaces within your project to create a sense of community and enhance the quality of life for residents. Rooftop gardens, communal lounges, and fitness centers can provide additional living space without necessarily increasing the footprint of the building.
c) Mixed-Use Developments
Explore the concept of mixed-use developments, where residential, commercial, and recreational spaces coexist within the same project. Integrating retail outlets, offices, and entertainment options can provide convenience for residents and contribute to a vibrant, self-sustaining community.
4. Overcoming Challenges
While designing for density offers numerous benefits, it also comes with challenges. Real estate developers need to navigate zoning regulations, infrastructure limitations, and community resistance. However, by engaging in transparent communication, working closely with local authorities, and creating partnerships with knowledgeable design professionals, these challenges can be overcome.
Infill development projects present an exciting opportunity for real estate developers to create sustainable, efficient, and thriving communities. By prioritizing density and employing innovative design strategies, developers can maximize space while simultaneously improving the quality of life for residents. Embrace the power of verticality, think creatively, and overcome obstacles – together, we can shape the cities of the future.
See more about how we embraced density by maximizing the number of units and providing ample green space at the Quincy Park Apartments.


