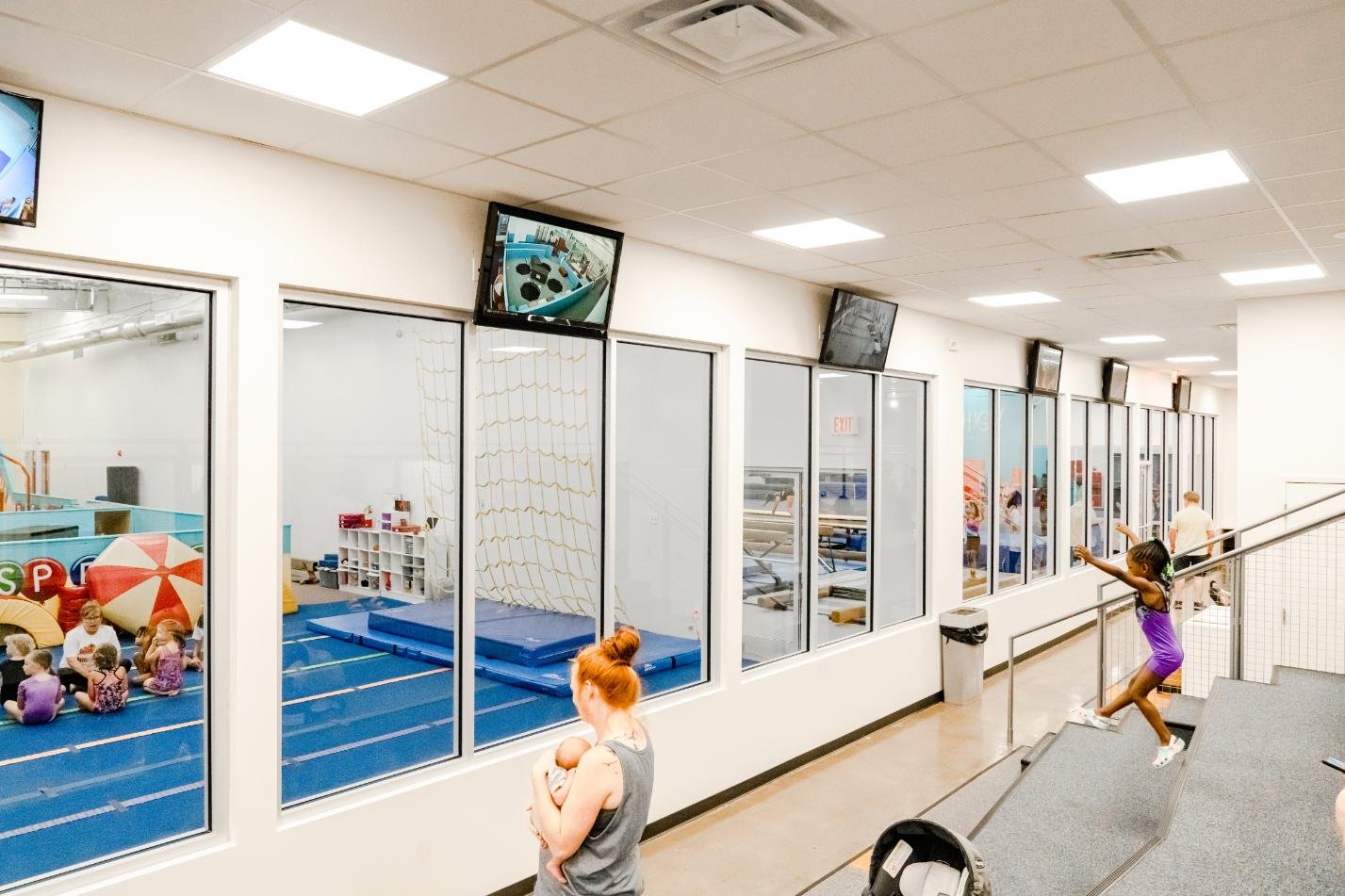AIM High Academy
has been on quite a journey with their gymnastics facility. A tornado uprooted them from their original location, but thanks to their generous community, they were able to find a new home. We worked together on a renovation design to make this new home truly their own, and provide an added level of security and peace of mind with the addition of a safe room.
Original AIM High Academy Location
AIM High Academy’s new home at Tulsa World of Gymnastics
The new floor plan
will allow a greater level of security and control at the main entrance, as well as more fluid circulation through designated spaces. The pro shop will have improved visibility for displaying merchandise. A kids area provides a place for siblings, visitors, or younger gymnasts to play and stay entertained while waiting. An updated and expanded viewing area with custom wood bleacher seating provides a broader view of the competition area and fosters a sense of community amongst the spectators.
Existing Floor Plan
New Floor Plan
The color palette
is vibrant and full of energy to reflect the dynamic spirit of gymnastics. Implementing a new palette throughout the building will provide consistency between the existing spaces and the new addition. Geometric forms and patterns echo the structure and discipline required from gymnastic athletes. Overall, the new design plan creates an atmosphere of excitement and inspiration.
Entry, reception, and pro shop
Concessions, table seating, and bleachers for viewing the competition area
The safe room
was a very important aspect of the renovation, given the traumatic incident at their previous location. Ordinary day to day functions of the safe room include restrooms, storage, and a multipurpose area with kitchenette that will allow accommodations for parties and special events. A series of tornado-rated overhead doors will shut in the event of inclement weather. They will remain open the rest of the time, allowing flow between the Multipurpose and Ninja Rooms.
Ninja Room and Multipurpose Facility














